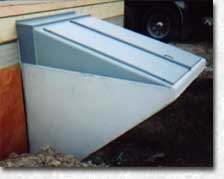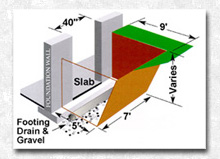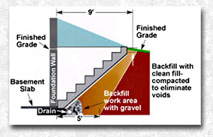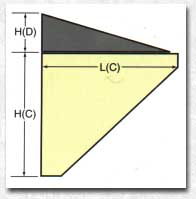Basement Entranceways for New or Existing Homes
 The PermEntry® Basement Entrance adds sales appeal and value by giving homeowners access directly from the basement to the outdoors. When you plan for a PermEntry® Basement Entrance, you open up your basement to a number of opportunities, including:
The PermEntry® Basement Entrance adds sales appeal and value by giving homeowners access directly from the basement to the outdoors. When you plan for a PermEntry® Basement Entrance, you open up your basement to a number of opportunities, including:
- External basement exit in case of an emergency.
- Access to mechanical equipment during construction, reducing traffic and damage to the main level of the home.
- Ability to move large furniture, bulky appliances and patio furniture easily through the basement.
- A basement as convenient and easy to use as other rooms in the home

Video at right, shows the installation in progress of a residential concrete PermEntry precast basement entrance system solution. Watch as the precast basement step section is put in to place.
Pre-installation Requirements: Click Pre-installation diagram to enlarge

- Provide truck access to within 20′ of the center of thePermEntry® unit.
- Foundation footing and opening should be LEVEL, PLUMB, and SQUARE.
- Width of opening in foundation wall should be 40″ maximum for all sizes.
- Ensure proper soil drainage at base of unit.
- When foundation is back filled, leave minimum work area forPermEntry® installation as shown.
- Hold foundation tar coating back minimum 12″ each side of opening.
How To Measure: Click Measurements diagram to enlarge
- Determine the measurement from the finished grade to the foundation footing.
- Refer to table below to select proper size. Top of casting should be a minimum of 2″ above finished grade.
Post-Installation Requirements: Click Post-installation diagram to enlarge
- Properly back fill and compact excavation with clean, suitable fill
 and/or stone. NEVER USE CONSTRUCTION DEBRIS and NEVER backfill higher than 2″ below top of concrete casting.
and/or stone. NEVER USE CONSTRUCTION DEBRIS and NEVER backfill higher than 2″ below top of concrete casting. - Final grade should be adjusted to leave 2″-6″ of casting above finished grade, immediately slope grade away from the PermEntry® unit in all directions.
- Avoid locating down spouts or sump discharge near the PermEntry® unit.
- An insulated door at bottom of stairs is recommended to reduce heat loss.
A PermEntry® Unit for Every Home…
|
Footing to Grade |
PermEntry Size |
Casting (C) |
Door (D) Height |
||
| Height | Length | Width | |||
| 35″ – 41″ | S | 43″ | 45″ | 51-1/2″ | 52″ |
| 52″ – 58″ | O | 60″ | 60″ | 51-1/2″ | 30″ |
| 59″ – 66″ | B | 68″ | 66″ | 55-1/2″ | 22″ |
| 67″ – 74″ | C | 76″ | 74″ | 55-1/2″ | 19 1/2″ |
| 75″ – 82″ | D | 84″ | 86″ | 55-1/2″ | 22″ |
| 83″ – 91″ | E | 92 3/4″ | 95 3/8″ | 55 1/2″ | 22″ |
| 92″ – 99″ | F | 101″ | 104″ | 55 1/2″ | 22″ |
