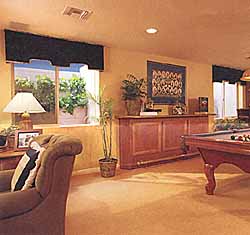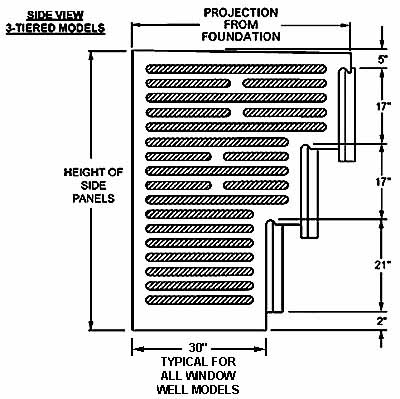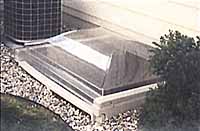Window Well Systems
 Make basement living space as useful, comfortable and safe as any room in the house. Whether it’s a remodeling project or new home plans,ScapeWEL® Window Wells will add light and ventilation to your lower level living areas, making them as warm and comfortable as any other room in your home.
Make basement living space as useful, comfortable and safe as any room in the house. Whether it’s a remodeling project or new home plans,ScapeWEL® Window Wells will add light and ventilation to your lower level living areas, making them as warm and comfortable as any other room in your home.
With ScapeWEL®, you’ll also add safe emergency egress to finished rooms. The terraced step design of the window well meets building code requirements for emergency egress. These same steps can be landscaped with your favorite flowers or plants for further visual enhancement.
Advantages and Standard Features
- Allows more natural light into basement.
- Attractive earth tone color compliments basement interior and blends with any architecture.
- Satisfies Section 310.4 of UBC and the IRC 2000 Building Code basement egress.
- Easily added to existing home plans.
- Mounting flanges attach directly to the foundation or window buck
- Provides planting space for visual enhancement.
- Terraced step design aids emergency escape.
- Ideal for new construction and remodeling.
- Component System – simply snaps together on-site
- The perfect companion to escape windows.
- Maintenance free and UV stabilized for long life.
ScapeWEL® Window Well Standard Sizes and Dimensions
ScapeWEL® is available in either Foundation Wall Mount or Window Buck Mount direct from the factory, or can be modified in the field for either condition.

|
Model |
No. of tiers | Inside width | Projection from foundation | Height* of side panels | Extension model number | Maximum width of opening | ||
| Standard | With extension | Wall mount | Buck mount | |||||
| 4048-42 | 2 | 42″ | 41″ | 48″ | x | x | 42″ | 38″ |
| 4048-54 | 2 | 54″ | 41″ | 48″ | x | x | 54″ | 50″ |
| 4048-66 | 2 | 66″ | 41″ | 48″ | x | x | 66″ | 62″ |
| 4862-42 | 3 | 42″ | 49″ | 62″ | 81″ | 3019-42 | 42″ | 38″ |
| 4862-54 | 3 | 54″ | 49″ | 62″ | 81″ | 3019-54 | 54″ | 50″ |
| 4862-66 | 3 | 66″ | 49″ | 62″ | 81″ | 3019-66 | 66″ | 62″ |
*Side panels must extend 4 inches above grade level and 3½” below the window sill.
Note: The distance from the outside of the foundation wall to the inside face of the first step is 30″ as shown in the detail above.
ScapeWEL® Optional All Weather Covers
Optional cover available for all Window Well Models. Covers are made of a clear polycarbonate dome.
|
|
|
Optional Cover Models
| Window Well Model # | Polycarbonate Dome |
| 4048-42 | 4042-C |
| 4048-54 | 4054-C |
| 4048-66 | 4066-C |
| 4862-42 | 4842-C |
| 4862-54 | 4854-C |
| 4862-66 | 4866-C |

